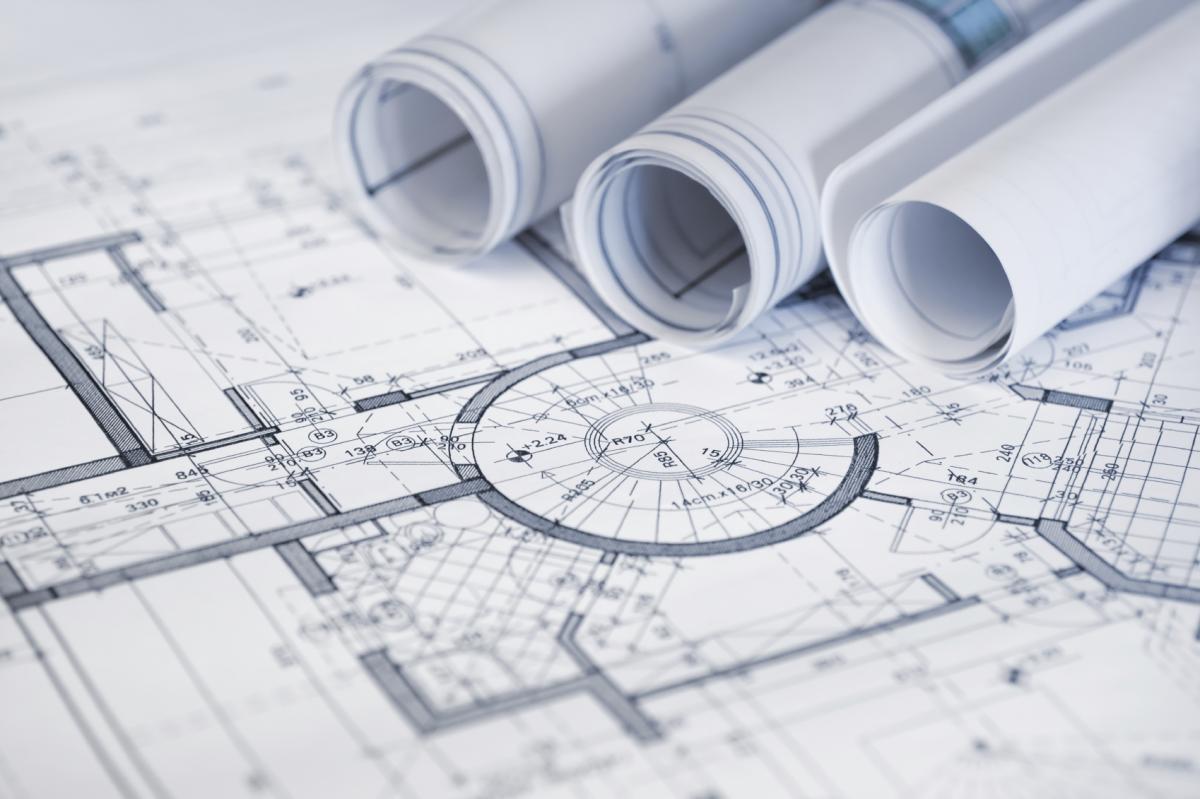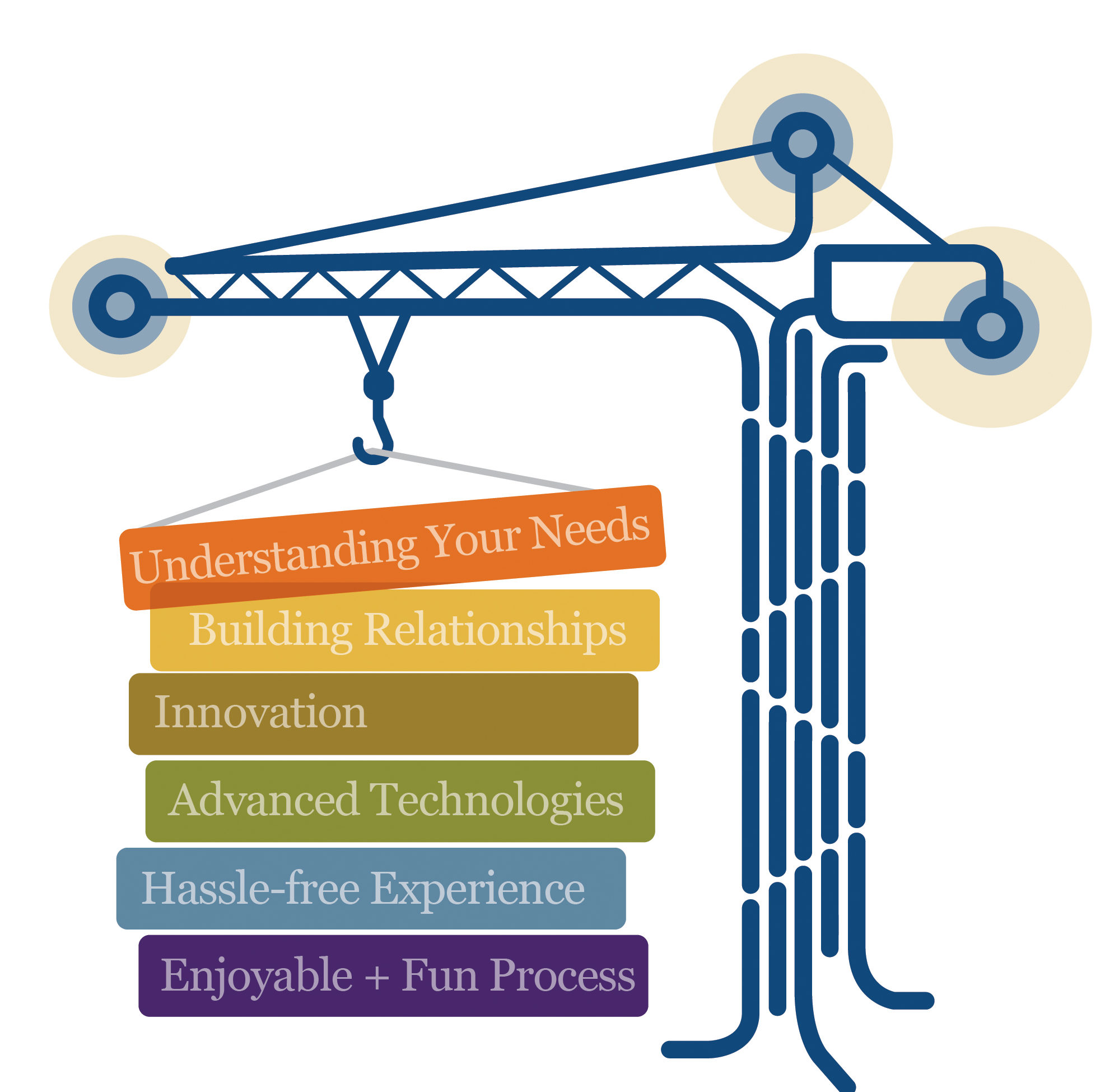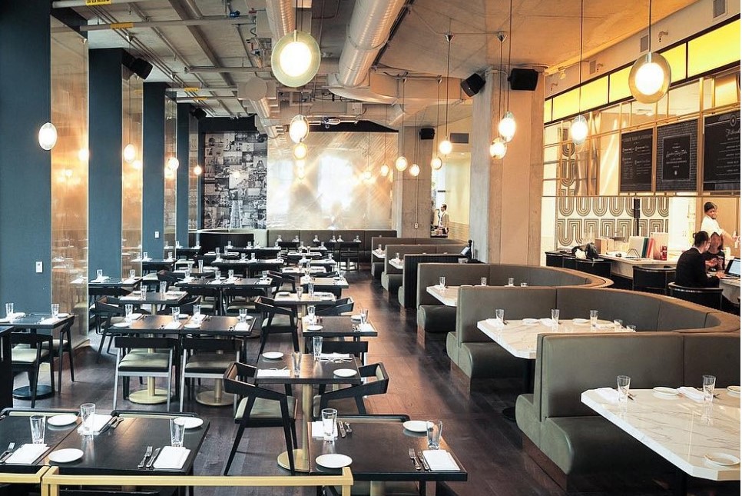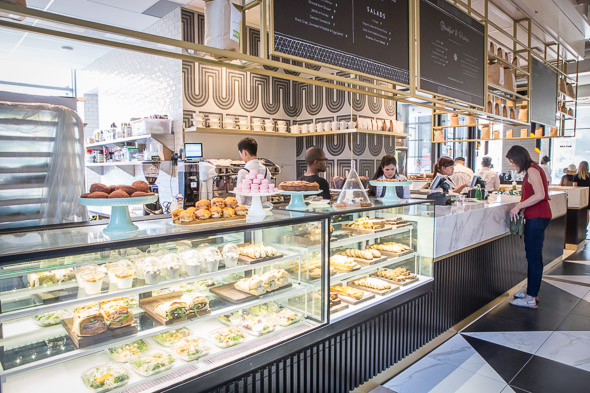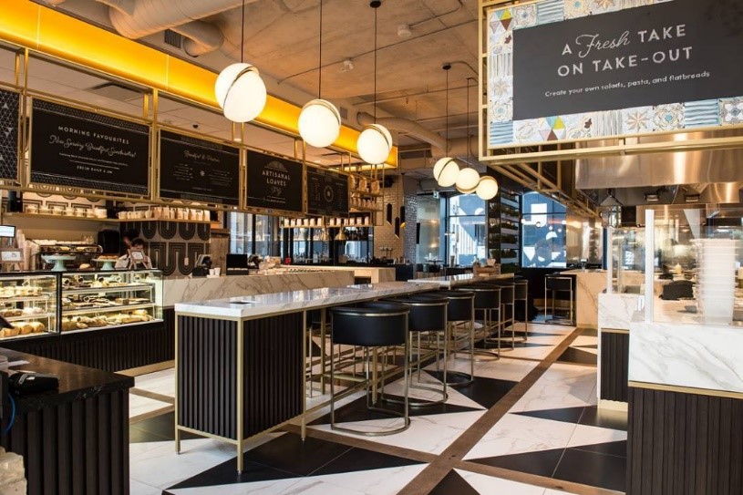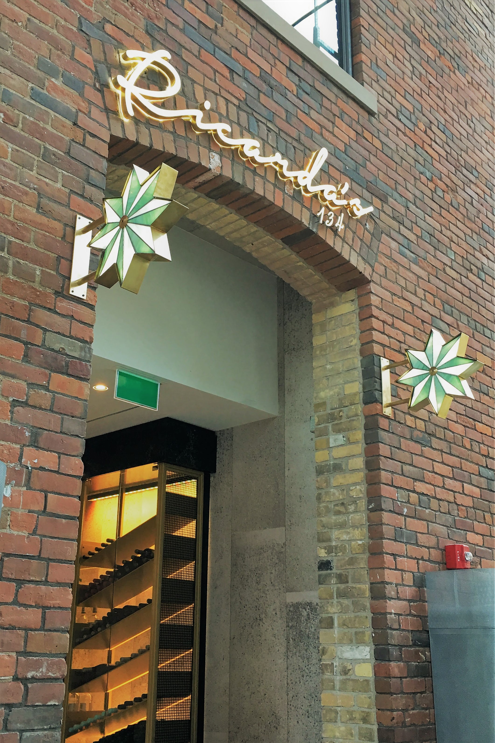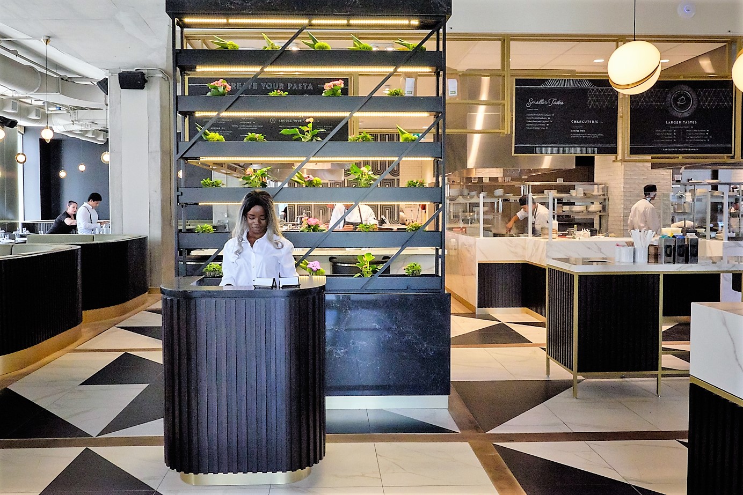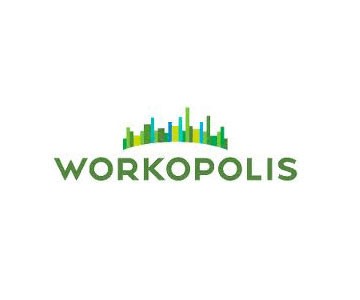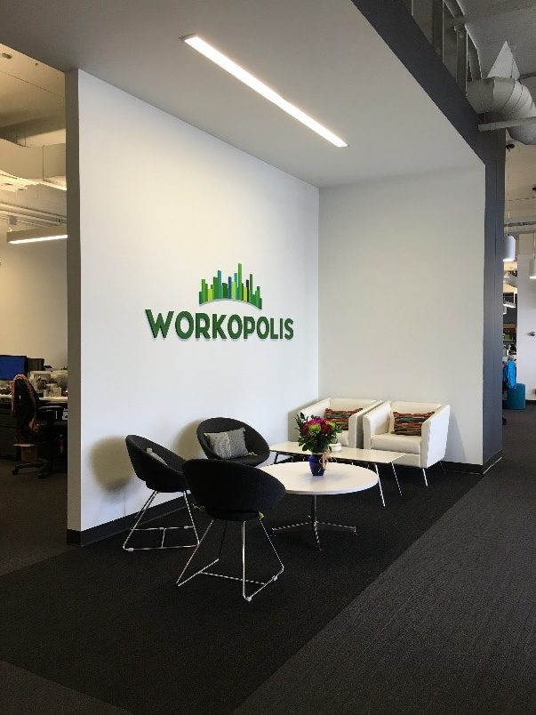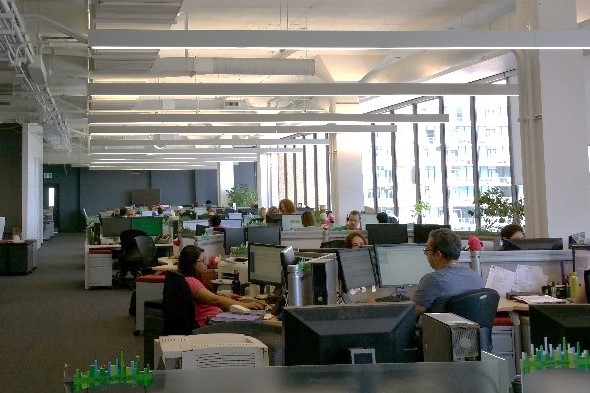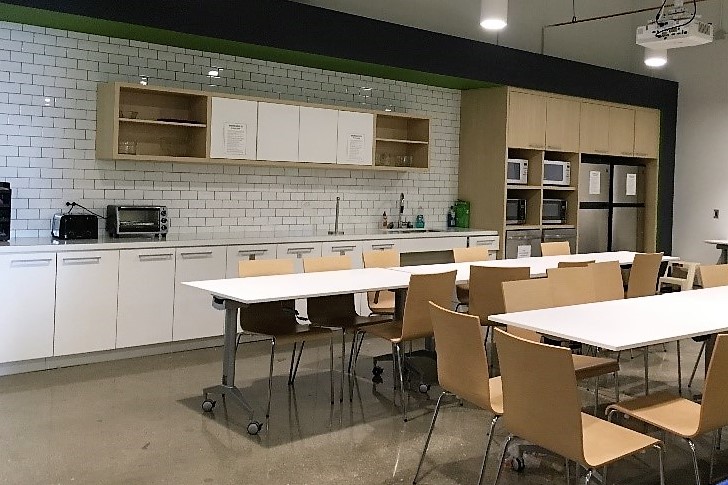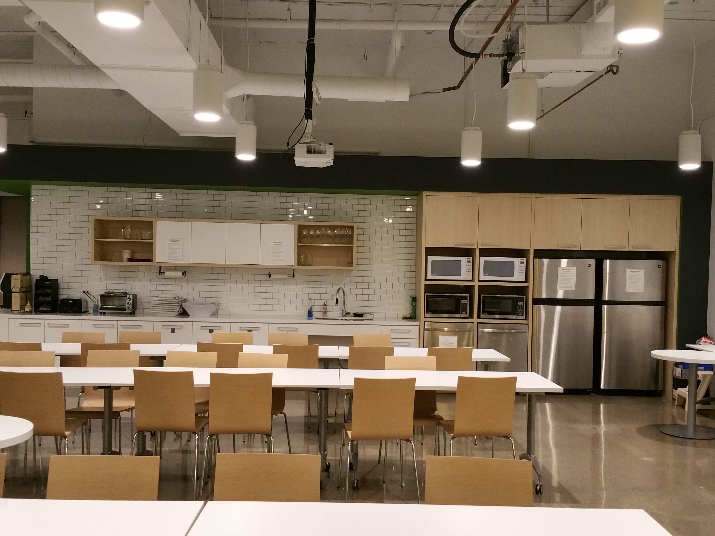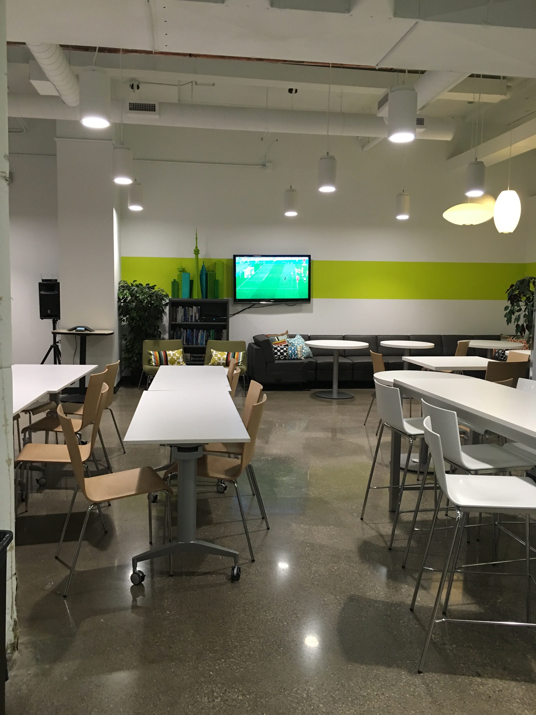
Our Approach
Client satisfaction is of utmost importance, and what our reputation is built on.
We believe in an open-door policy and being open and honest with our clients and partners, and encourage all feedback in order to grow, learn and constantly evolve to become better at what we do, every day.
We value partnerships, and believe in taking a collaborative approach.
We have a mutual respect for architects, designers, and sub-trades, and understand the intrinsic relationship of how each team member functions. Through our use of an open-book management process, we facilitate the talent on each team to work together under a partnership, to achieve a united goal: your project
From the early stages, we establish lines of communication to ensure constant dialogue on how to deliver the highest quality spaces within your budget and schedule. Through regularly scheduled meetings (pre, during, and post construction), our transparent process keeps all stakeholders informed with respect to cost, schedule and scope.
Our Methodology
We are committed to providing only the highest quality work in the timeliest and most cost-efficient manner by subcontracting only to pre-qualified trades and having experienced supervisors manage the activities on-site. By taking a collaborative approach and working with architects and engineers during the design phase, we are able to foresee any potential issues and proactively mitigate them at this stage, rather than through expensive change orders once construction begins. By fostering cooperation, we ensure all stakeholders work in concert to harmoniously build your space with flawless execution.
 We are passionate about building, and we uphold the highest ethical standards within the industry. MAKKS’ founding values are based on integrity, accountability and trust. Our entire team is committed to doing the “right thing” every time, ensuring each project is thoroughly completed with peace, and ease, of mind.
We are passionate about building, and we uphold the highest ethical standards within the industry. MAKKS’ founding values are based on integrity, accountability and trust. Our entire team is committed to doing the “right thing” every time, ensuring each project is thoroughly completed with peace, and ease, of mind.
Our long-lasting relationships are built on trust, communication, and collaboration, and we take pride in enhancing the environments in which our clients work and live. We are passionate about our people, our projects, and each step taken together to achieve the final product. We are here to help build your space with you, not for you. This is the MAKKS Method.
Contact us for a quote
Click on the link on the right to request a budget quote to build out your new dream office space.
Request a Quote
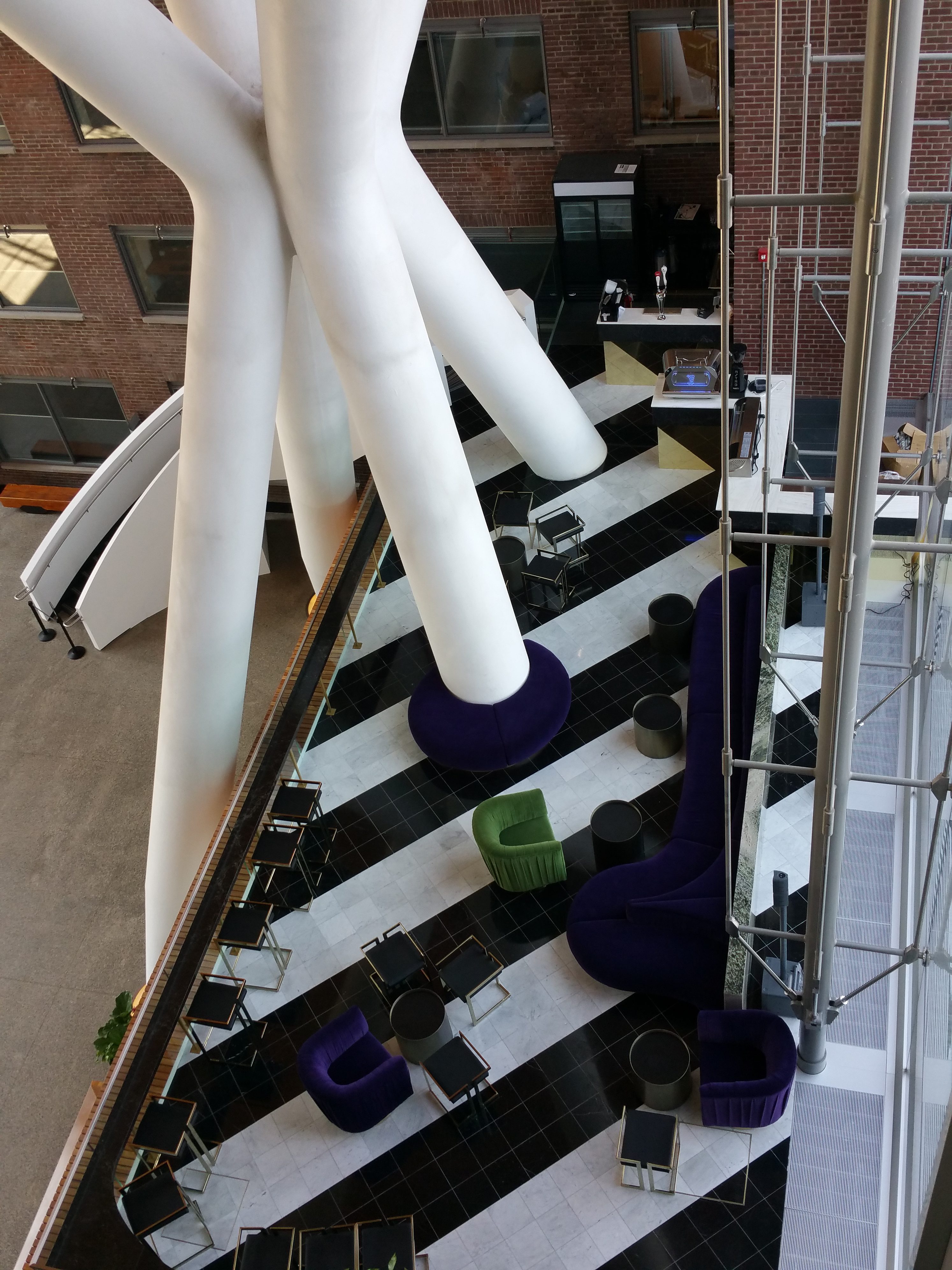
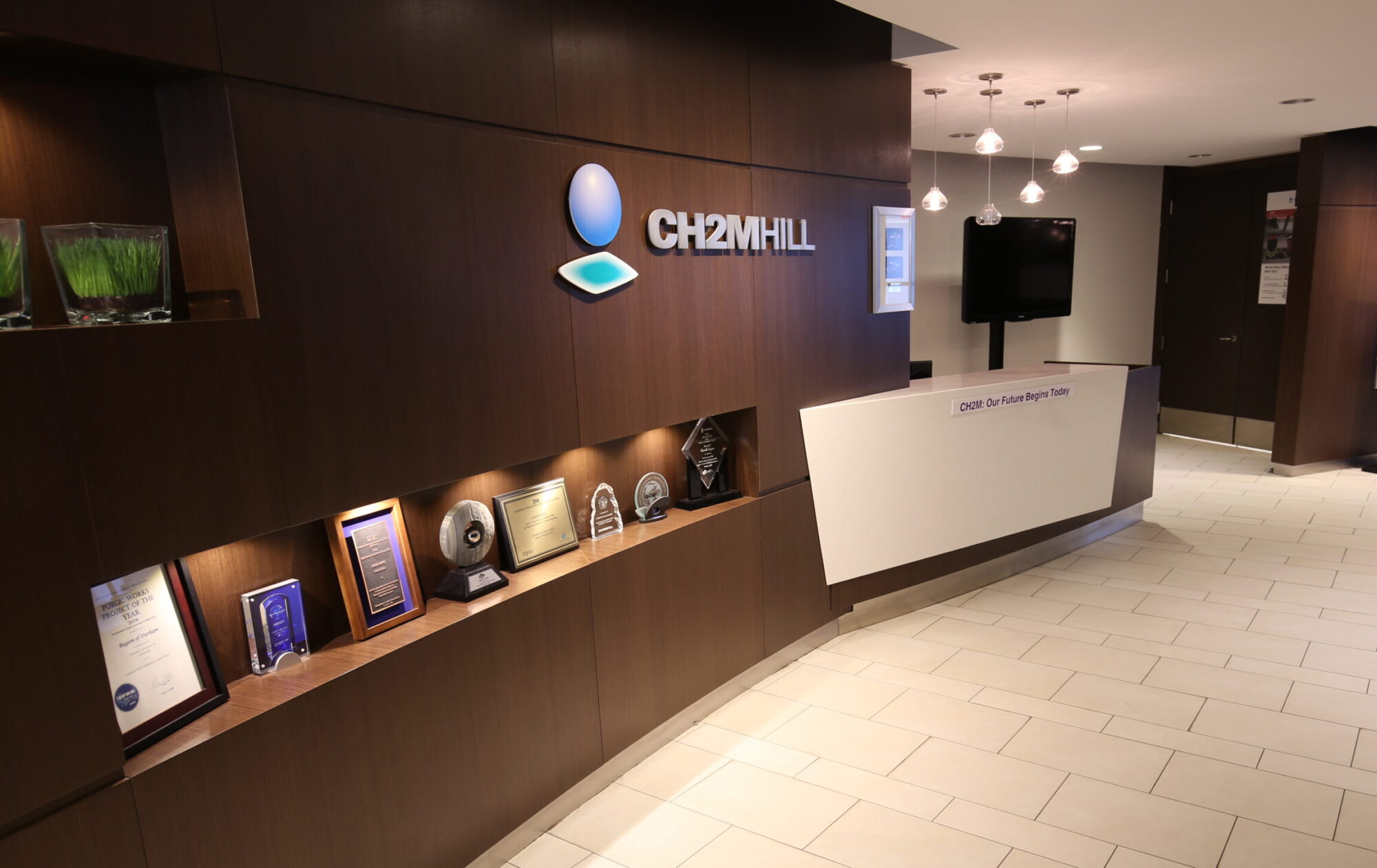


 We are passionate about building, and we uphold the highest ethical standards within the industry. MAKKS’ founding values are based on integrity, accountability and trust. Our entire team is committed to doing the “right thing” every time, ensuring each project is thoroughly completed with peace, and ease, of mind.
We are passionate about building, and we uphold the highest ethical standards within the industry. MAKKS’ founding values are based on integrity, accountability and trust. Our entire team is committed to doing the “right thing” every time, ensuring each project is thoroughly completed with peace, and ease, of mind.